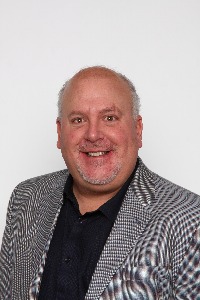Listing Details
For more information on this listing or other please contact me.
136 CAMPBELL DR Sherwood Park, AB
This fully finished family home is sure to please any buyer, featuring OVERSIZED garage, AC, 4 bedrooms & 3.5 baths. You are invited into this Landmark beauty to find 9' ceilings, hardwood & tile flooring throughout. The kitchen offers shaker style cabinets, walk through pantry, S/S appliances & granite island that overlooks the dining & living rm with cozy fireplace. Den & guest bath compliment the layout. Carpet takes you upstairs to find a family sized bonus rm with vaulted ceilings. LOVE the king sized primary suite with WI closet & luxurious 5pc ensuite. 2 more bdrms are generous in size and are joined by a 5pc Jack & Jill bathroom. Laundry room with storage finish off the upper level. FF basement offers 9' ceilings throughout the entertaining sized rec room with full size bar & fireplace. 4th bdrm has 2 closets & 4pc bath with in floor heat. Triple pane windows & tankless water system. ENJOY the professionally landscaped, South yard with deck, and all just steps away from parks, schools & shopping.
Listing Information
- Prop. Type:
- Single Family
- Property Style:
- 2 Storey
- Status:
- Active
- City:
- Sherwood Park
- MLS® Number:
- E4386171
- Bedrooms:
- 4
- Full Bathrooms:
- 3
- Half Bathrooms:
- 1
- Neighbourhood:
- Lakeland Ridge
- Area:
- Strathcona
- Province:
- AB
- Listing Price:
- $675,000
General Information
- Year Built:
- 2012
- Total Floor Area:
- 2380 ft2
- Finished Levels:
- 3
- Lot Size:
- 4747 ft2
- Lot Shape:
- Rectangular
- Front Exposure:
- North
- Rooms Above Grade:
- 7
- Total Square Feet:
- 2380ft2
Additional Information
- Heating Type:
- Forced Air-1
- Construction:
- Wood Frame
- Basement:
- Full
- Fireplace:
- Stone Facing
- Fireplaces Fueled By:
- Gas
- Garage:
- yes
- Basement Dev:
- Fully Finished
- Flooring:
- Carpet, Ceramic Tile, Hardwood
- Exterior:
- Vinyl
- Parking:
- Double Garage Attached, Over Sized
Other Information
- Site Influences:
- Fenced, Landscaped, Playground Nearby, Public Transportation, Schools, Shopping Nearby, See Remarks
VIP-Only Information
- Sign-Up or Log-in to view full listing details:
- Sign-Up / Log In

Maxwell Devonshire Realty
Phone: 780-717-4231
Mobile Phone: 780-717-4231
Inquire Via Email














































